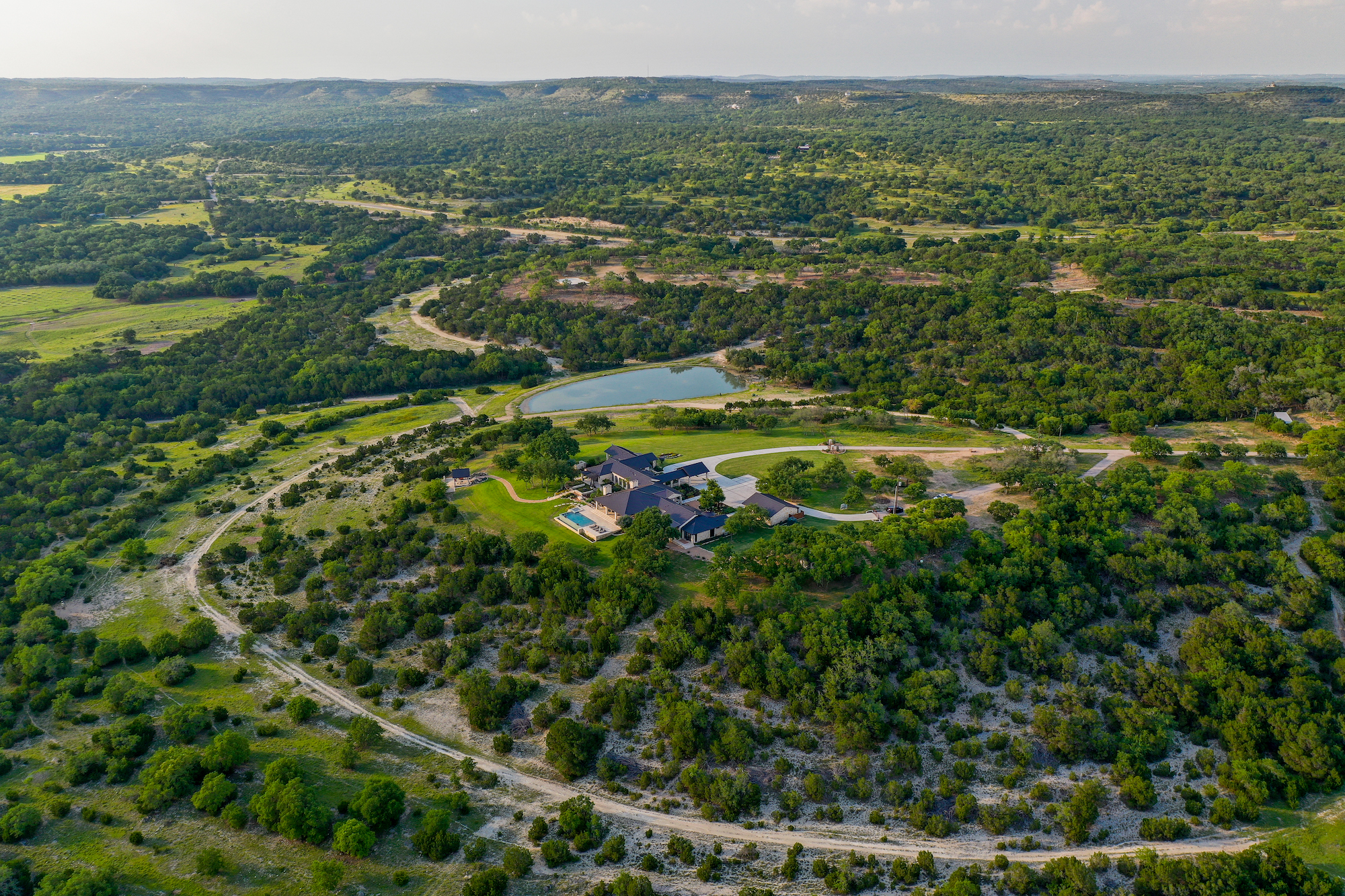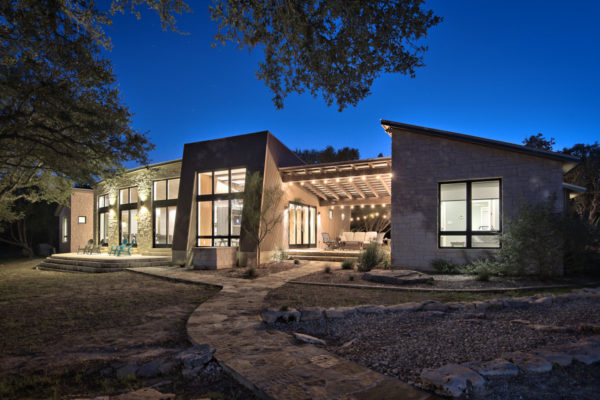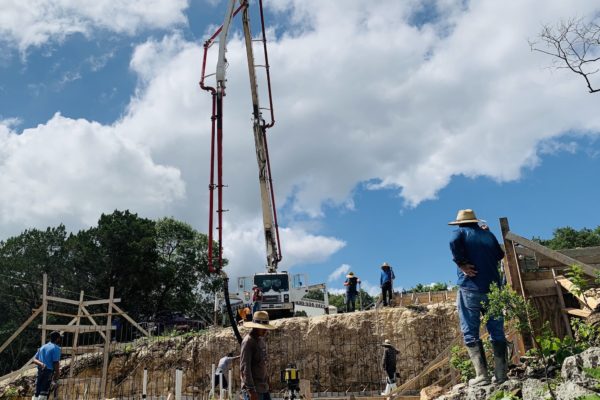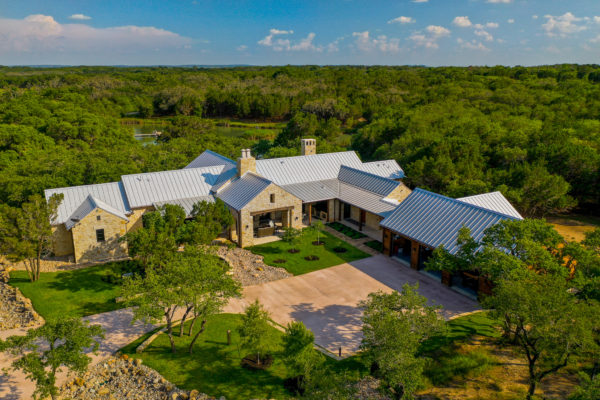Are you building a custom home in the Texas Hill Country? Select a residential architect that is right for you.
Building a custom home in the Texas Hill Country? Select a residential architect that is right for you.
As an experienced builder for over 25 years, we know how quality architectural plans enable us to deliver well. As a custom home builder, we enjoy collaborating with talented architects and designers on every project. As you prepare to start building your dream home, choosing an architect is an important step.
The best architects listen and communicate well to help clients understand the design process and the client’s role. Integrating the client during the initial development process results in a home design that reflects their style and meets the desired form and function. A great architect will not only deliver on the design but engage their clients in a cadence of validation, approval, and confirmation.
You need an architect to formalize that vision into plans for a qualified builder to bring it to life. This article will explain the design phase and how the client fits into each step.
Design.
Initial meeting
Designing your custom home starts at the initial meeting with your architect. The first conversation is arguably the most important because it is an opportunity to see if you–the client– and the architect will work well together. You also will communicate your visions and goals for your custom home.
“Architecture is really about well-being. I think that people want to feel good in a space… On the one hand, it’s about shelter, but it’s also about pleasure.”
– Zaha Hadid. Architect
Selecting a Hill Country Architect.
It is important to consider the desired experience when selecting an architect. Find an architect who listens and understands your vision. That will bring creativity, knowledge, and an attractive, new perspective to your project. It takes great skill and experience to design custom homes well, so trusting the architect’s process results in a strong design that delivers your personal and functional objectives for your home.
A few things about Architectural fees:
- They can range from basic design to full service, which will include construction administration.
- Rates can vary due to a firm’s reputation and size, the project’s complexity, and the current economy.
- The three most common fee structures include an hourly rate, percentage of construction cost, and cost per square foot.
Your input and contribution.

The best way to begin your new project is to come with ideas, needs, desires, and wants. This information will help the architect expand on your vision, maximizing your home’s potential. Also, write a list of all your wants/must-haves, style preferences for your new home, and dislikes of your current home. What experiences do you want inside and around your home?
You can also bring compiled images of home designs from magazines or save images from social media platforms like Pinterest and Instagram to spark conversation.
Pre-Design Phase.
During this conversation, the architect will ask simple but pertinent questions. Similar to the ones below.
- What type of lifestyle do you desire?
- How big of a home do you want?
- What information do you have about your property?
- What is unique to you about your land?
- Do you want to watch the sunrise from your back patio and watch it set from your bedroom?
These questions help the architect discover your lifestyle, and following that understanding, he/she will be able to put together an architectural story.
Having an architect who listens will help them leverage context around your goals and land. This vital information can define a design idea for your specific lifestyle and vision for each space of the house.
“It all starts with the land… People who build in the Hill Country are drawn to the beauty and character of the land. Done well, a home can greatly enhance this connection.”
– Rick Burleson, Architect
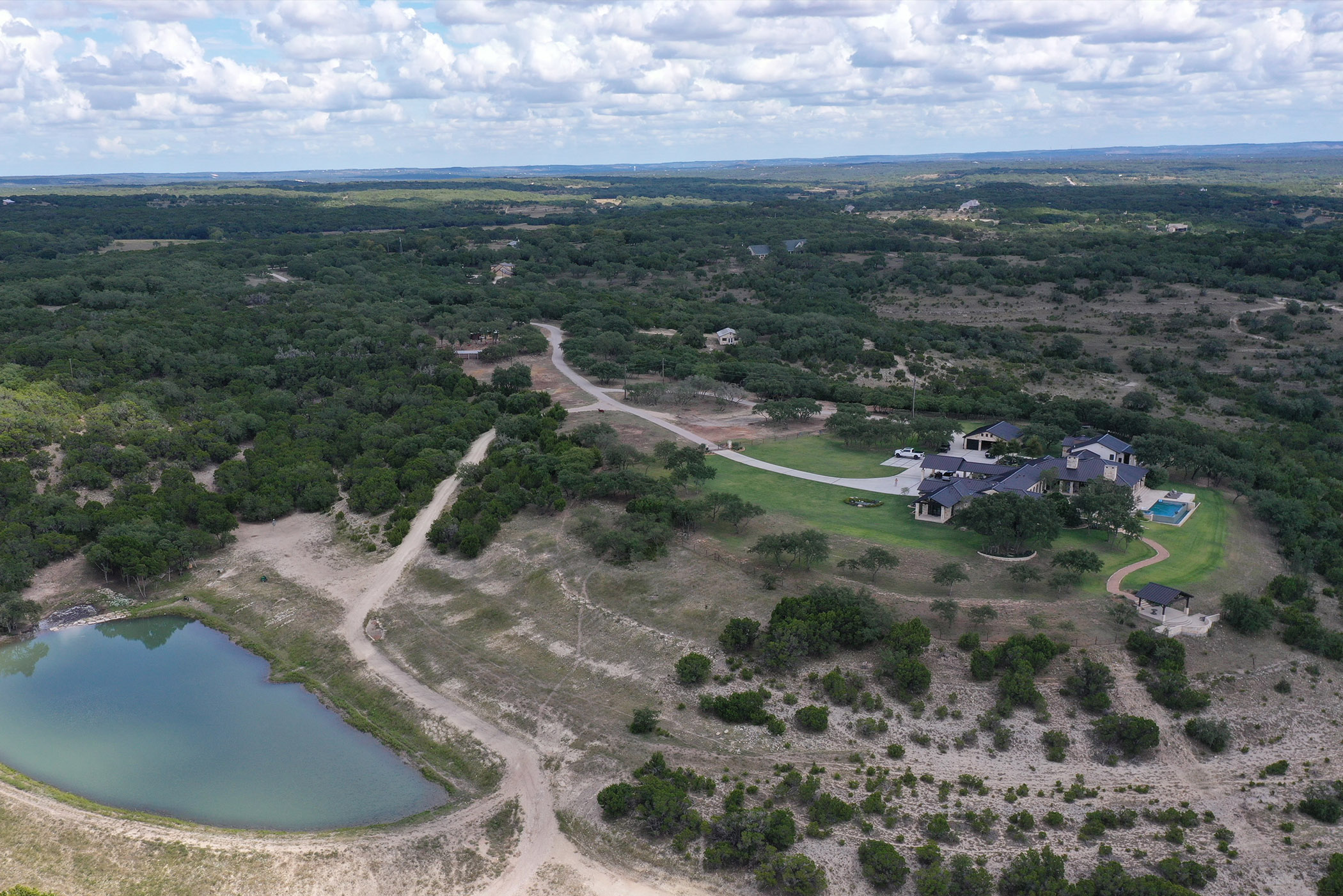
Design Development Phase.
In the Design Development phase, the architect will hand-draw designs and renderings and advocate an interactive design process. They collaborate with their client to shape the design and validate their objectives mined through the previous Pre-Design Phase.
The Design Development stage is when you refine these concepts and your construction budget. As the design becomes even more detailed, you can feel your project coming to life as you dial in on the layout of indoor and outdoor spaces, refine window and door placements, and adjust as needed until you see yourself living in the new space.
After the Design Development stage, the architect will have all the specifics, dimensions, and notes to communicate the design intent to the builder in the construction document.
Construction Review.
The beginning of the design process would be a good time to select your builder. The construction review is an opportunity for the architect to guide you in selecting the most qualified builder for your home.
Once you have chosen a builder, you, the architect, and the builder will review the design intent and your home’s specific details, including budget. This is also the best time to make any necessary adjustments and engineer the project. If you have questions about preliminary budgets or value engineering, please contact us.
Construction Documents.
This phase’s deliverable is a comprehensive set of drawings and specifications that the architect will show a qualified builder to get a construction budget. With your input and approval, the architect will formally develop requirements for constructing your custom home progressively.
A comprehensive description of the project you have in mind. For example:
- We want to create a retreat on our ranch property for weekends and holidays that may become our full-time home in a few years when we retire.
- We would like for our grown kids and grandkids to visit for extended vacations.
A Brief Summary of Rooms and Features. For example:
- A main house with a master suite, a private guest suite, a bunk room, and an office.
- A barn with space to park a Gator, a game room, bar, exercise room, and pool bath.
Some information about you. For example:
- We lived in Houston and raised our family there. Bob grew up in San Antonio, and Holly is from Corpus Christi. We have had frequent vacations and hiking trips in the Hill Country over the years, and our whole family loves the region.
- Give the location and size of the property.
- Include a satellite view, survey, map, or any other information you have about the property.
- Talk about the unique features of the land that you are excited about.
Expand just a little on the project overview. For example:
- We’re picturing a casual house filled with natural light and has a very strong connection to outdoor spaces.
- We see it as a retreat from city life for our entire family.
- We picture this becoming a legacy property for our family.
- If you happen to have a few images that help express an architectural style or specific materials, send those as well.
Be prepared to discuss a cost range you have in mind for the construction contract, excluding the land.
Note: You don’t need to bring floor plans that you have found or drawn. Those can potentially hinder the design process. The Architect would rather respond to your fundamental wants and needs, likes and dislikes, the site’s characteristics, and your construction budget.
Contract Administration
An architectural firm that guides and manages its clients’ construction efforts in the building process is not standard in all architectural firms. Architectural firms that provide Contract Administration to manage bids and pricing, on-site professional oversight, and submittal reviews to ensure the project develops in line with the design intent conveyed in your Construction Documents is a firm that is going above and beyond for their client.
“Architecture that feels at ease with the site – where all the parts seem to have come together in the best way possible with little effort – in fact requires a great deal of rigorous effort on the part of the architect”
– Dale Dibello, Architect
Construction Administration
The architect has the vital role of checking the project construction periodically to ensure the builder and sub-contractors implement construction as the plans intended. They are also available to answer questions regarding the interpretation of the design and make clarifications if needed.
During this stage, many architects will engage in weekly site visits with the client and go over instructions with the builder and subcontractors. If problems arise, a quality architect will work with the builder to quickly handle them to keep the project from being delayed.
In the building process, architects play an essential role in ensuring your dreams are effectively communicated and executed to all parties involved. Educate yourself and understand every aspect of the professional architects you are considering.

Craftsmanship Beyond Reproach
At Burnette Builders, we value our clients and their confidence in us to build high-quality architecturally designed homes. For over 25 years, we’ve been honing our craft and aptitude toward the way that we achieve building the highest quality custom homes. We understand the uniqueness of the land development, architectural and interior design, and all the complexities involved to build structurally sound homes in the hill country.
Please speak to one of our professionals today about how we can help build your dream home. You can call us at (512)847-9040 or Contact Us for more information about Getting Started on building your custom home.
How Do You Select The Right Builder?
Download our checklist to learn how to select a quality custom home builder.
