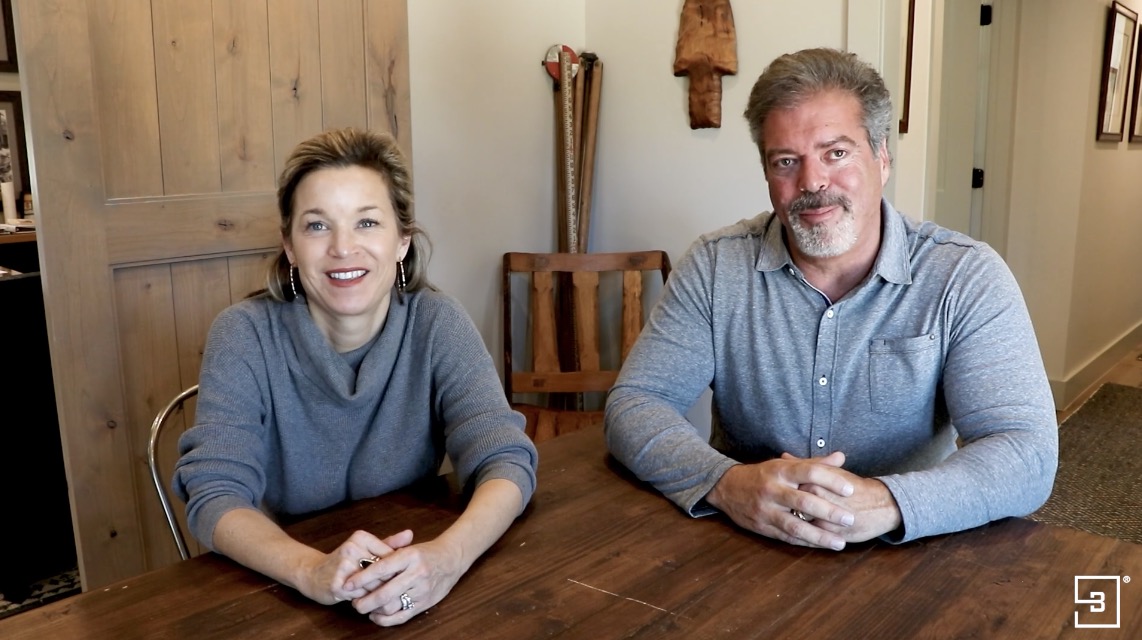As your builder, we like to get involved very early with you and your architect. We will attend any meetings with the team that are necessary. We are available for any questions or concerns from your architect. Teamwork makes the dream work. We want to make the process easy and FUN for our clients!
THE BURNETTE BUILDING PROCESS

1. BUDGETING THE PROJECT
4-5 weeks for us to budget your project after we receive completed drawings from your architect.
2. BUDGET MEETING
We will sit down with you at our office and go over the final budget line item by line item with you. You will be able to ask questions and address any concerns. Once this budget is approved, we can get started.
3. PRE CONSTRUCTION MEETING
Sit down with your Project Manager and the team to review your final set of drawings. This will give everyone time to address questions or concerns. We will also discuss interior details that might be in question.
4. INTERIOR DESIGN
You will work with Amy on all selections. We can meet about your style and expectations for your home. Amy can present selections for the whole house based on information gathered from you. Or, Amy can attend the selection appointments with you and the supplier to help make all selections.
5. SELECTIONS
We ask all plumbing, appliances, lighting, floors/tile, and countertops are selected prior to pouring the slab. We will provide you a schedule of interior selections to be selected for your home. We will let you know what your allowance numbers are for selections.
6. PROJECT MANAGEMENT
You have a dedicated Project Manager assigned to your job. He will be at your job site daily to coordinate, oversee, and work with all subcontractors until the project is complete. You can communicate with your Project Manager via phone, on site, and by email.
7. WEEKLY EMAILS
An email will be sent out to you at the beginning of the week by your Project Manager. This will let you know who will be on the property, what is expected to happen, and any other pertinent information.
8. SITE MEETINGS
9. ELECTRICAL WALK THROUGH
We will have an onsite meeting with you, the electrician, and the PM to decide placement and address concerns.
10. CABINET MEETING
The cabinet meeting will be at our office with the subcontractor to finalize the style and function of all cabinets in the house. You will get a detailed set of shop drawings for you to review. Once you approve, the cabinets will be put into production.
11. TILE WALK THROUGH
You will walk the project with your Project Manager and the tile subcontractor to discuss all locations of tile and flooring in your home. We will be able to make sure everything is just as you want and answer any questions.
12. MATERIAL MOCKUPS
We will do mockups of paint colors, stain colors, stone, and texture for you to review on site for you to approve.
13. PURCHASING
We don’t purchase items without your approval. All quotes for selections will be submitted to you via email for your review and approval.
14. FINANCES
Draws are every other week. Our Office Manager, Jamie, handles all financials for our clients. She sends a spreadsheet with each draw for you
to review and keep track of your budget. We don’t invoice you until work has actually been done.
15. CHANGES DURING CONSTRUCTION
If you make any changes that will increase cost, a breakdown will be presented to you via email for your approval before any work is done.
16. FINAL WALK THROUGH WITH YOUR PM
We will request you do a final walk through before the project is completed to address any items you think need attention. Once you approve the final completed punch list, you are ready to move in.
17. CONSTRUCTION MANAGEMENT SOFTWARE
We use Procore construction management software for our records, scheduling, and if a client prefers a portal to access information.
18. COMPANY OVERHEAD AND MARGIN
Our builder fee is typically 15%.
19. WARRANTY
Habitability: 10 years Major structural components: 10 years
Plumbing, electrical, heating, air conditioning/ ventilation system: 2 years
All other components of a home: 1 year. You can call our office or email us if you have any issue after moving in. We will address your warranty concern immediately.

About Us
At Burnette Builders, we understand the uniqueness of land development, architectural and interior design, and all the complexities involved to build structurally sound homes in the hill country.
Our Blog
![]()
Burnette Builders © 2023 by Skyward